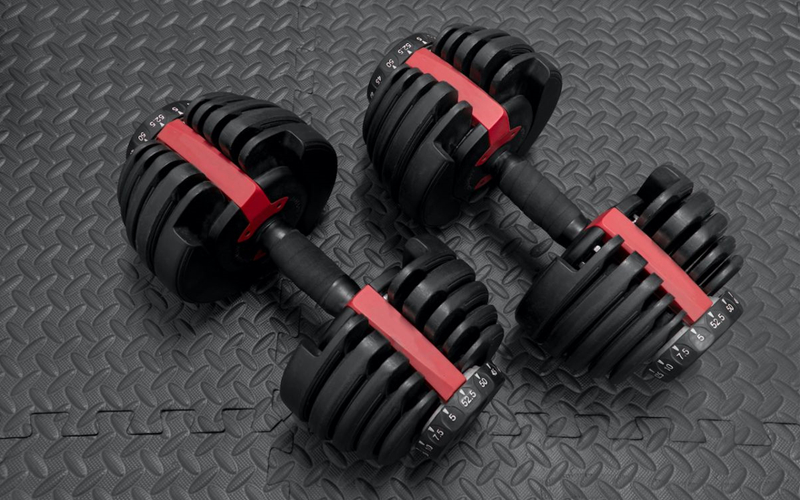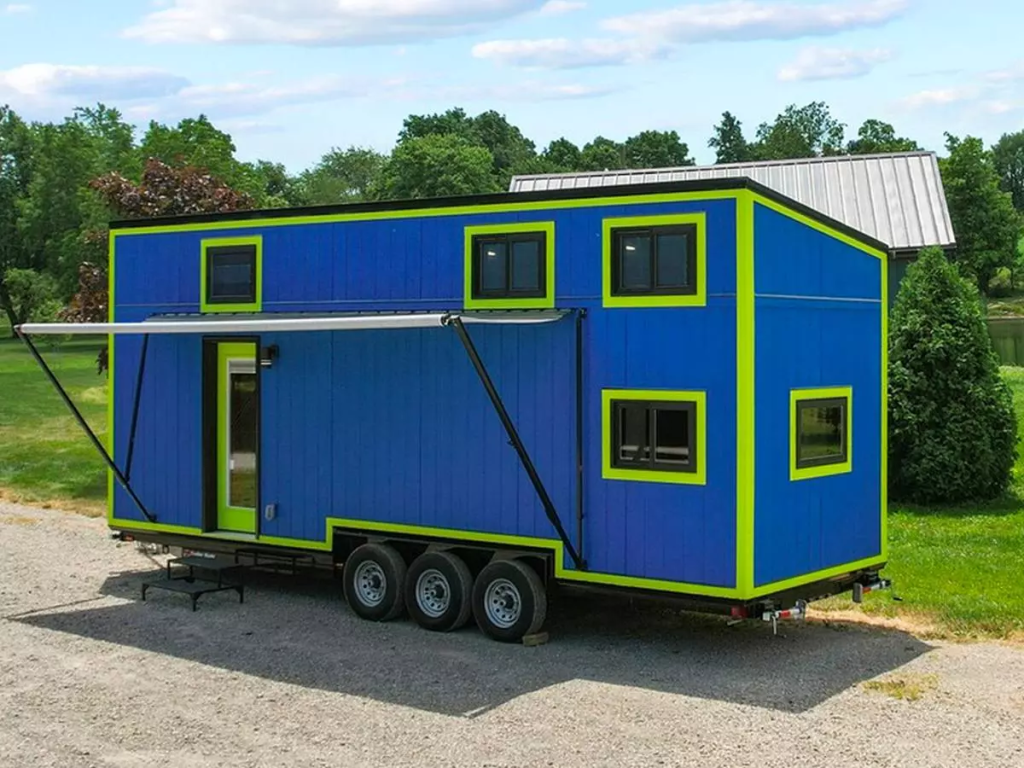
Tiny houses are becoming increasingly popular around the world, and this 240-square-foot (28-ft-long) trailer home has gone viral since its debut. The exterior speaks for itself, but wait till you see the inside!
1. The Living Room
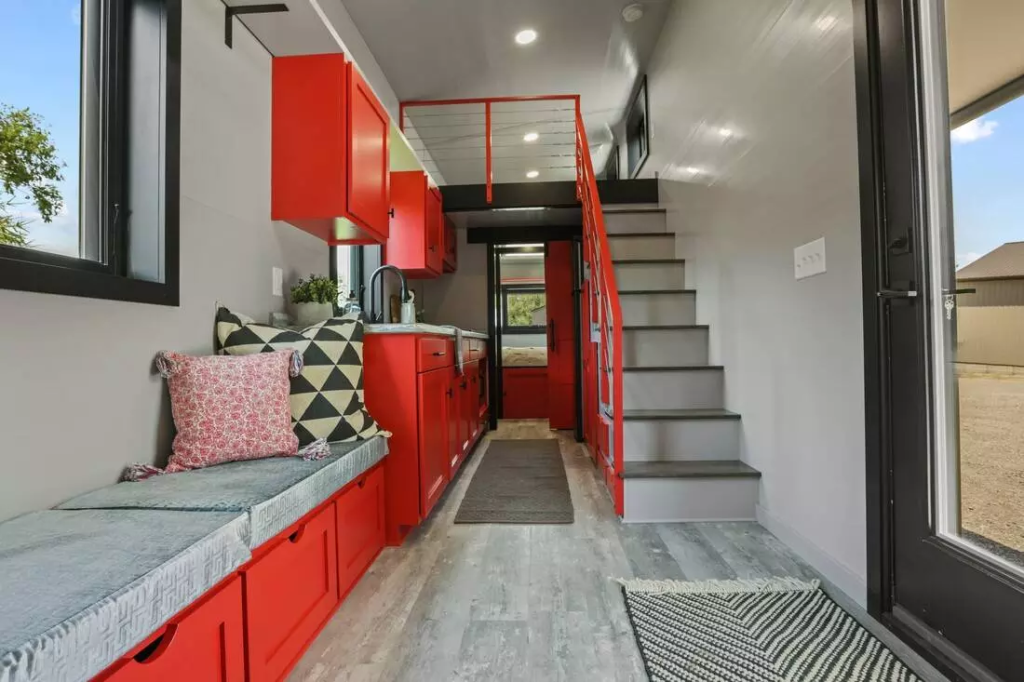
The interior features a funky red tone that contrasts sharply with the blue and neon green exterior. The living room lies right behind the front door, which is furnished with a large couch.
2. The Kitchen
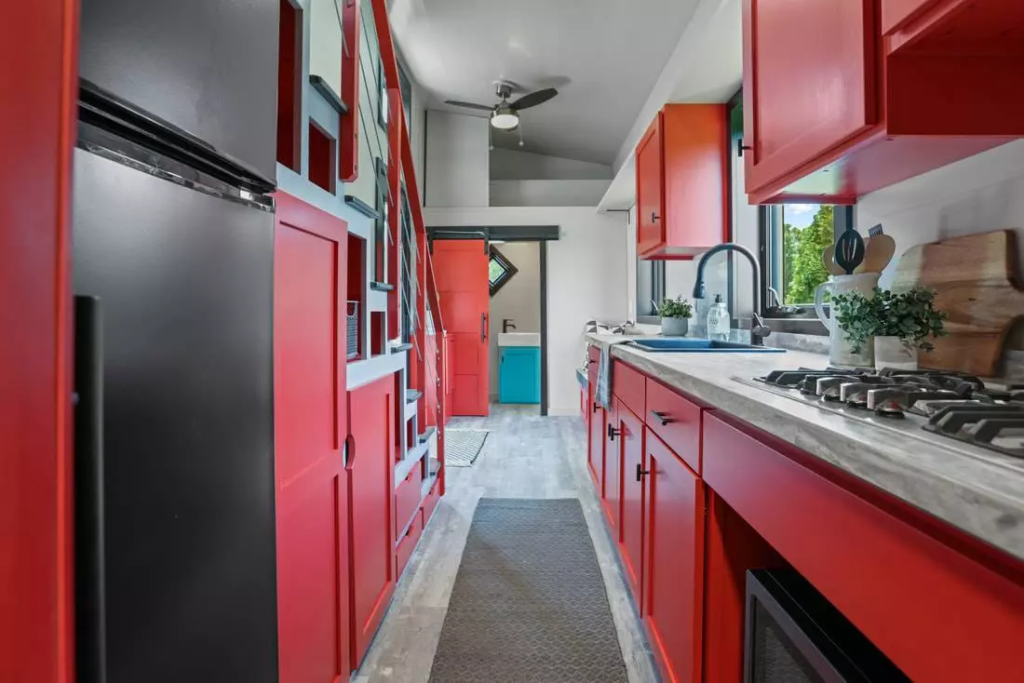
Next to the living room is a well-equipped kitchen with custom cabinetry. It includes a refrigerator, a microwave, a three-burner gas cooktop, and a deep sink.
3. The Bathroom
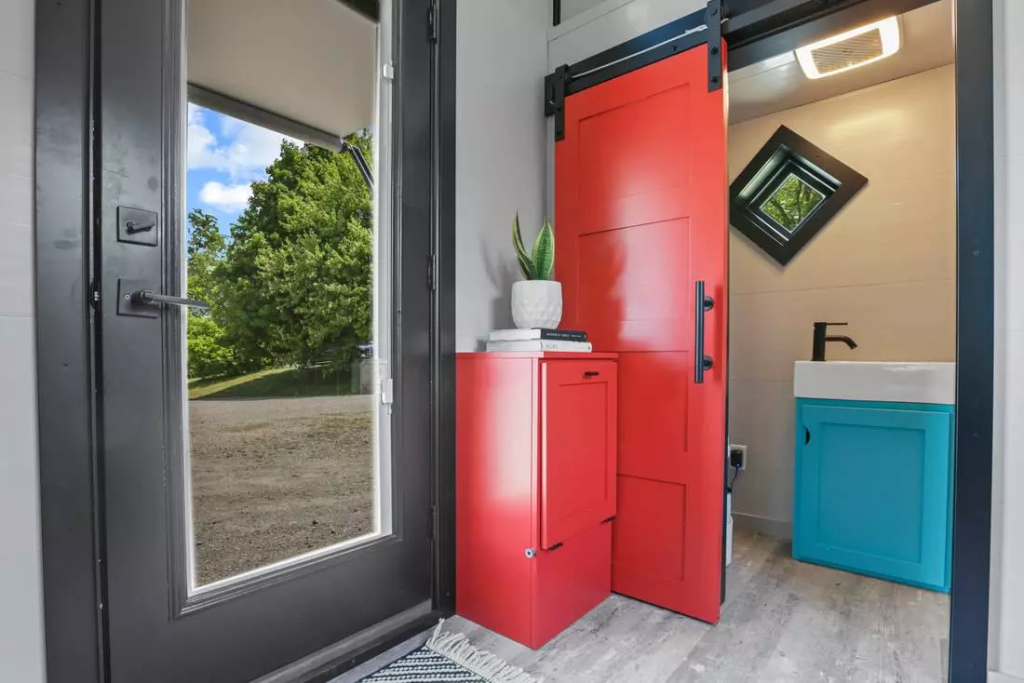
At one end of the hallway is a small bathroom. It boasts a diamond-shaped window, a composting toilet, and a full-size shower with a glass door.
4. The Bedroom
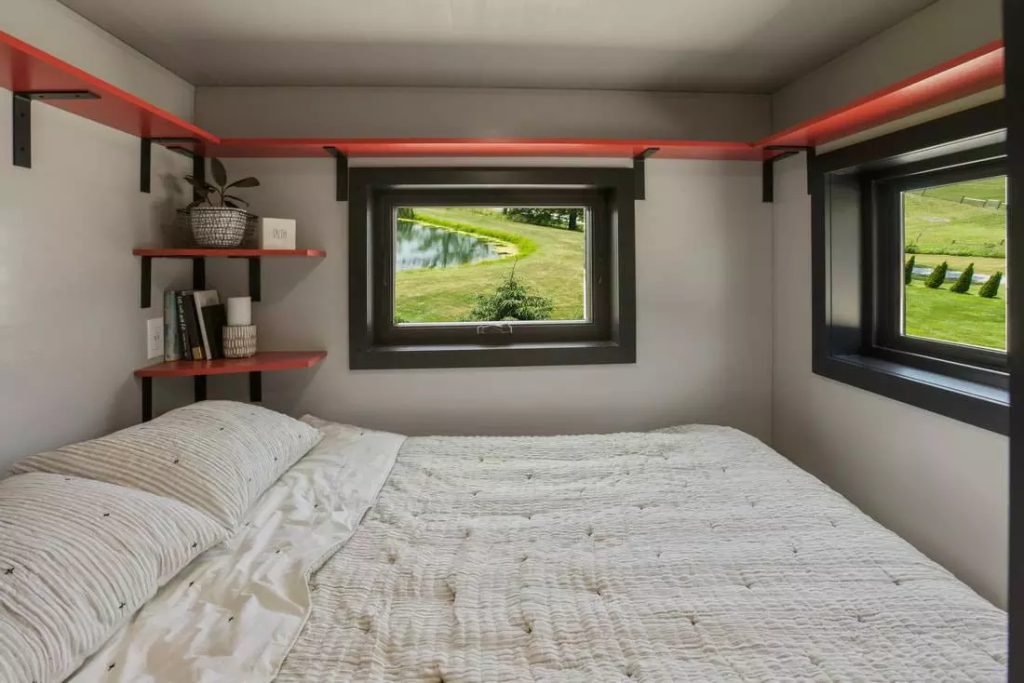
At the other end of the hallway is a cozy bedroom, where you’ll notice a queen-size bed and numerous floating shelves for storing smaller items.
5. The Cloakroom
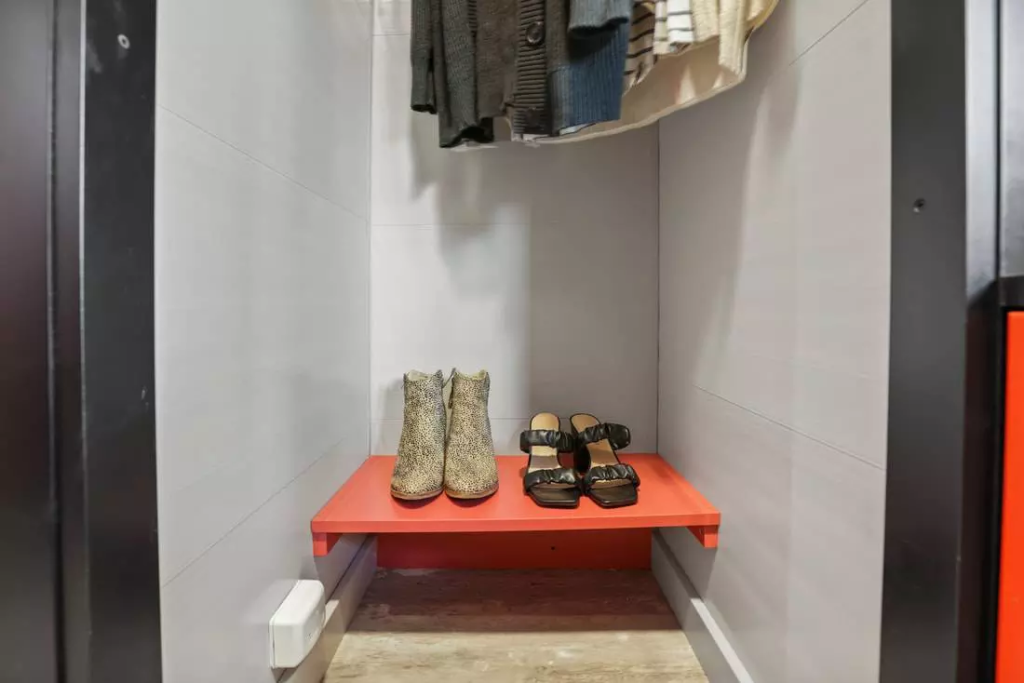
The cloakroom is right outside the bedroom, and is convenient for the owners to store their belongings.
6. The Staircase
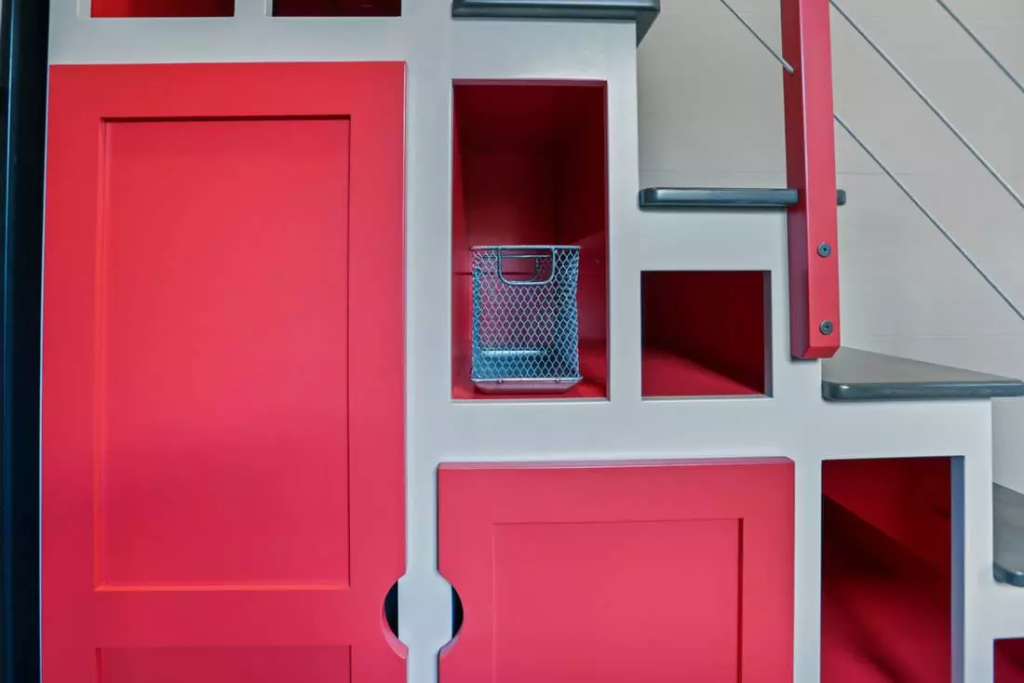
Lots of compartments are located under the staircase to collect odds and ends. Every space inside this tiny house has been fully used.
7. Go Up The Stairs
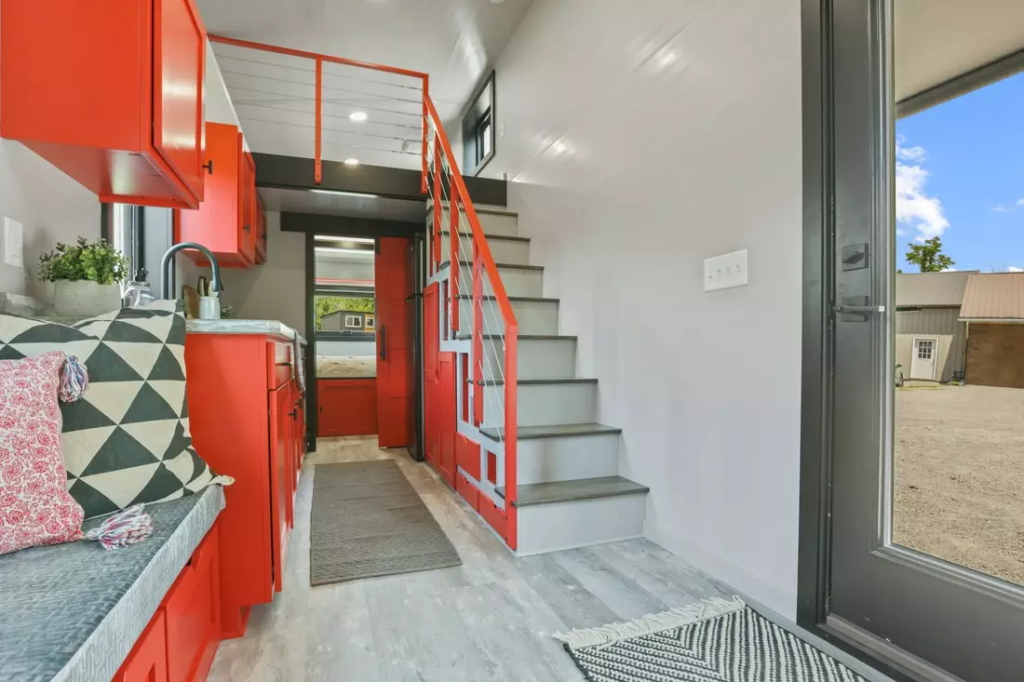
Take the stairs up to a cozy space for chilling out. Up there, you can unwind and get some peace and quiet.
8. The Second Floor
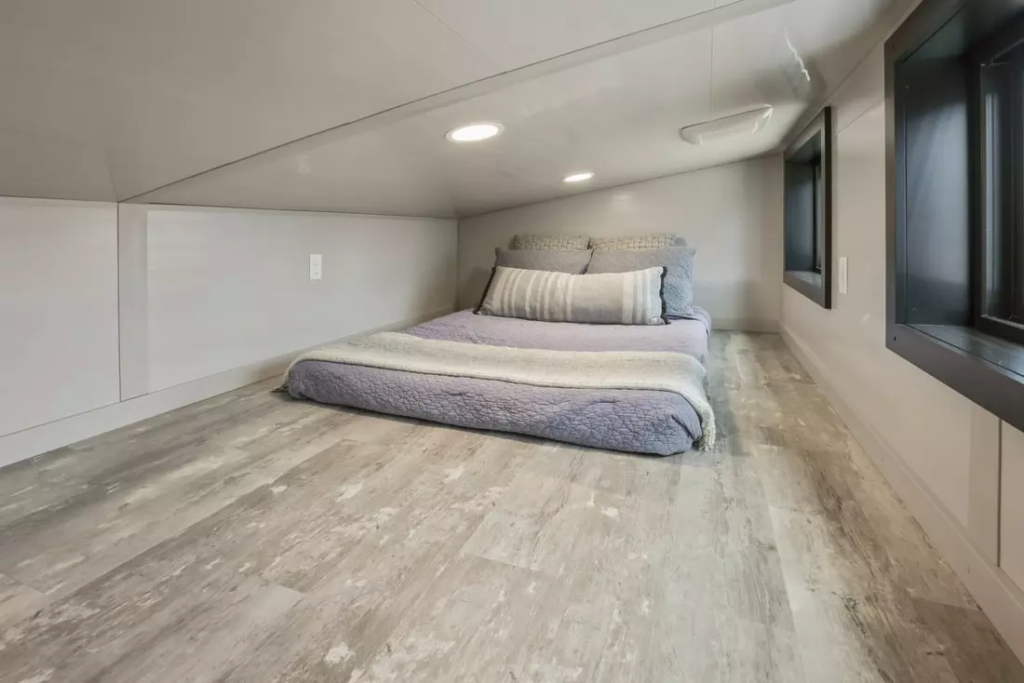
On the second floor, you’ll find a super comfy bed perfect for a good night’s sleep. It’s like sleeping on a cloud up there.
9. A Spacious Place
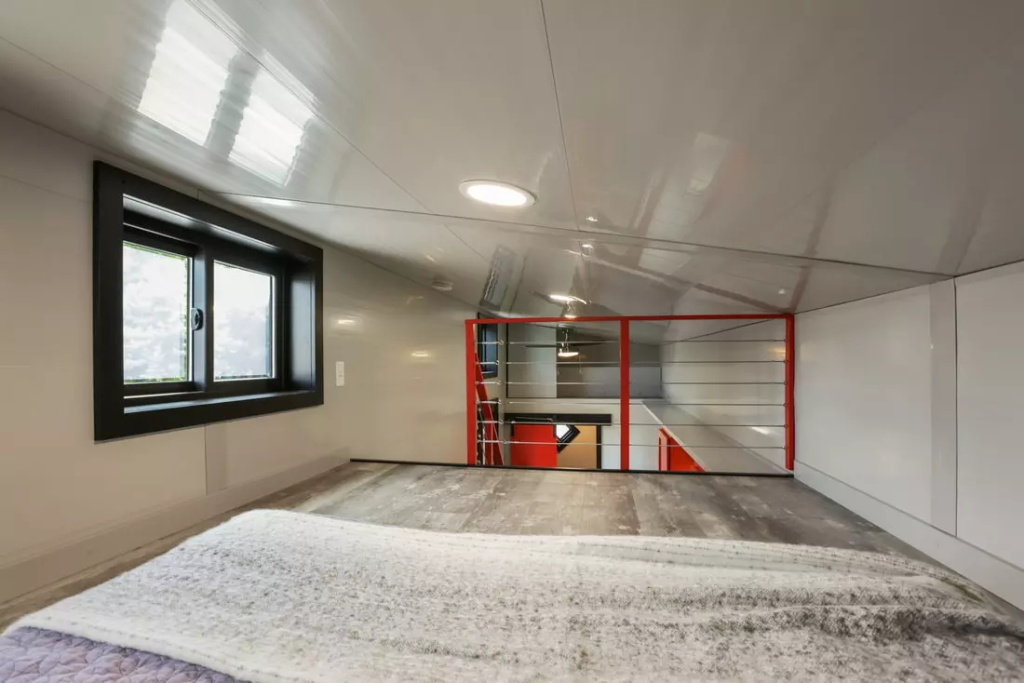
This floor is like a secret hideout with a cool view. It’s a calm place to relax and have some me-time.
10. A Comfy Tiny Living
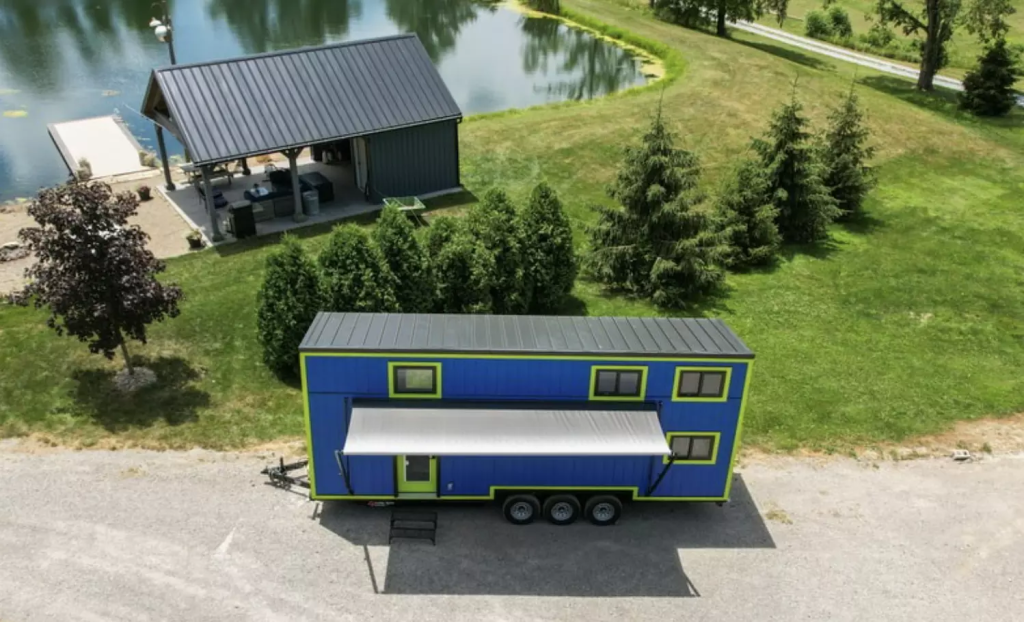
This trailer is such a cozy place for chilling out and escaping the daily grind.







